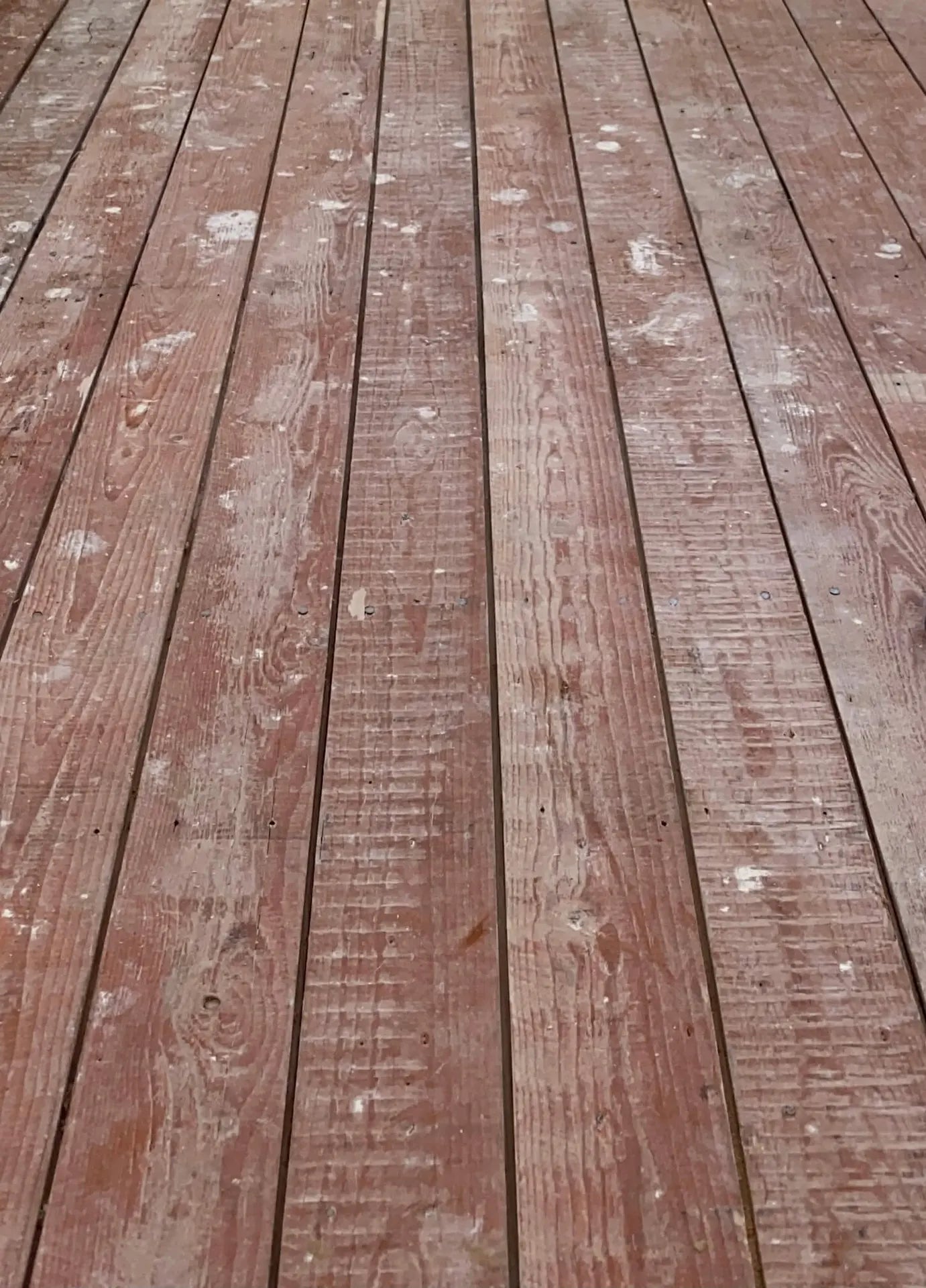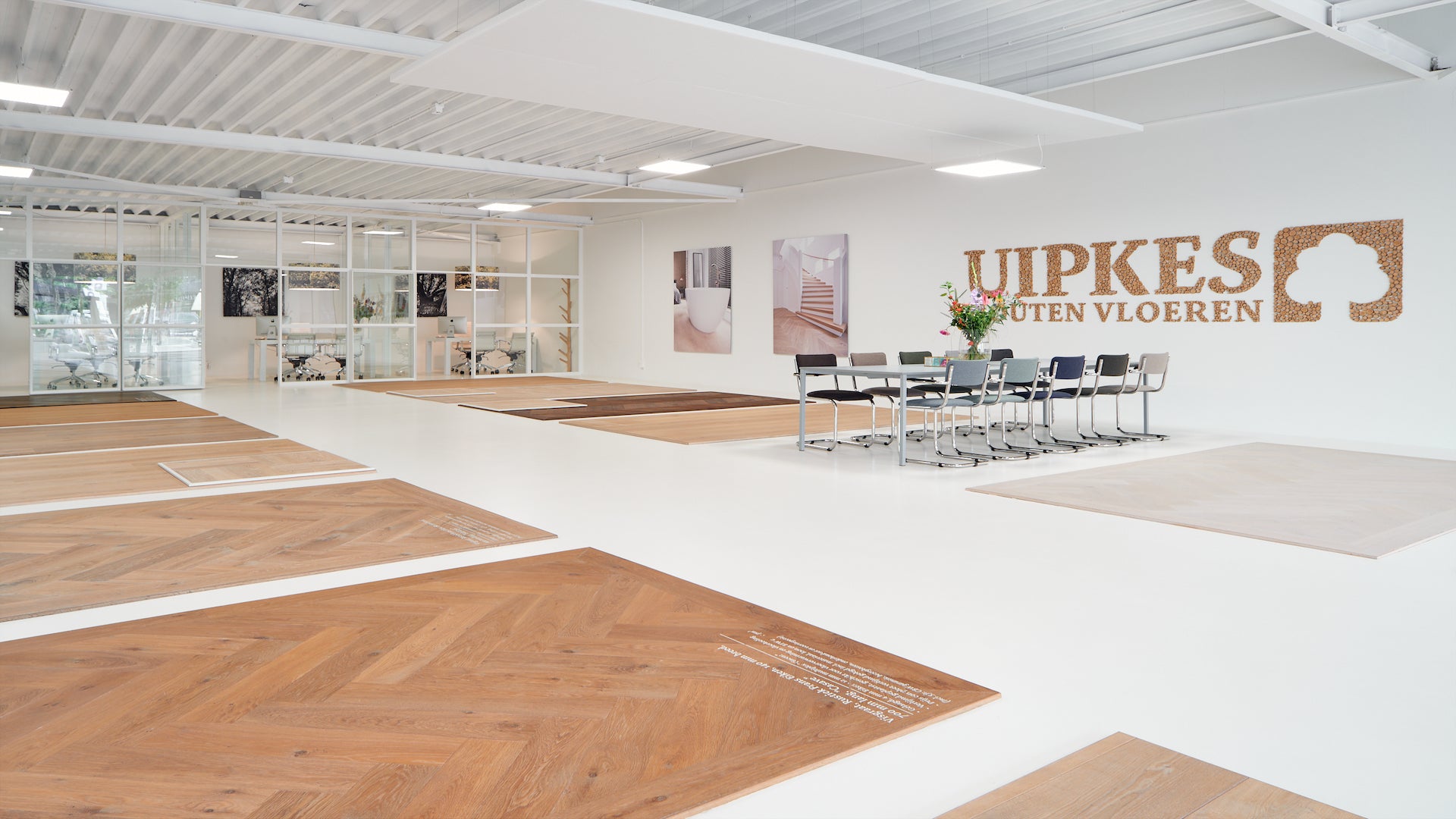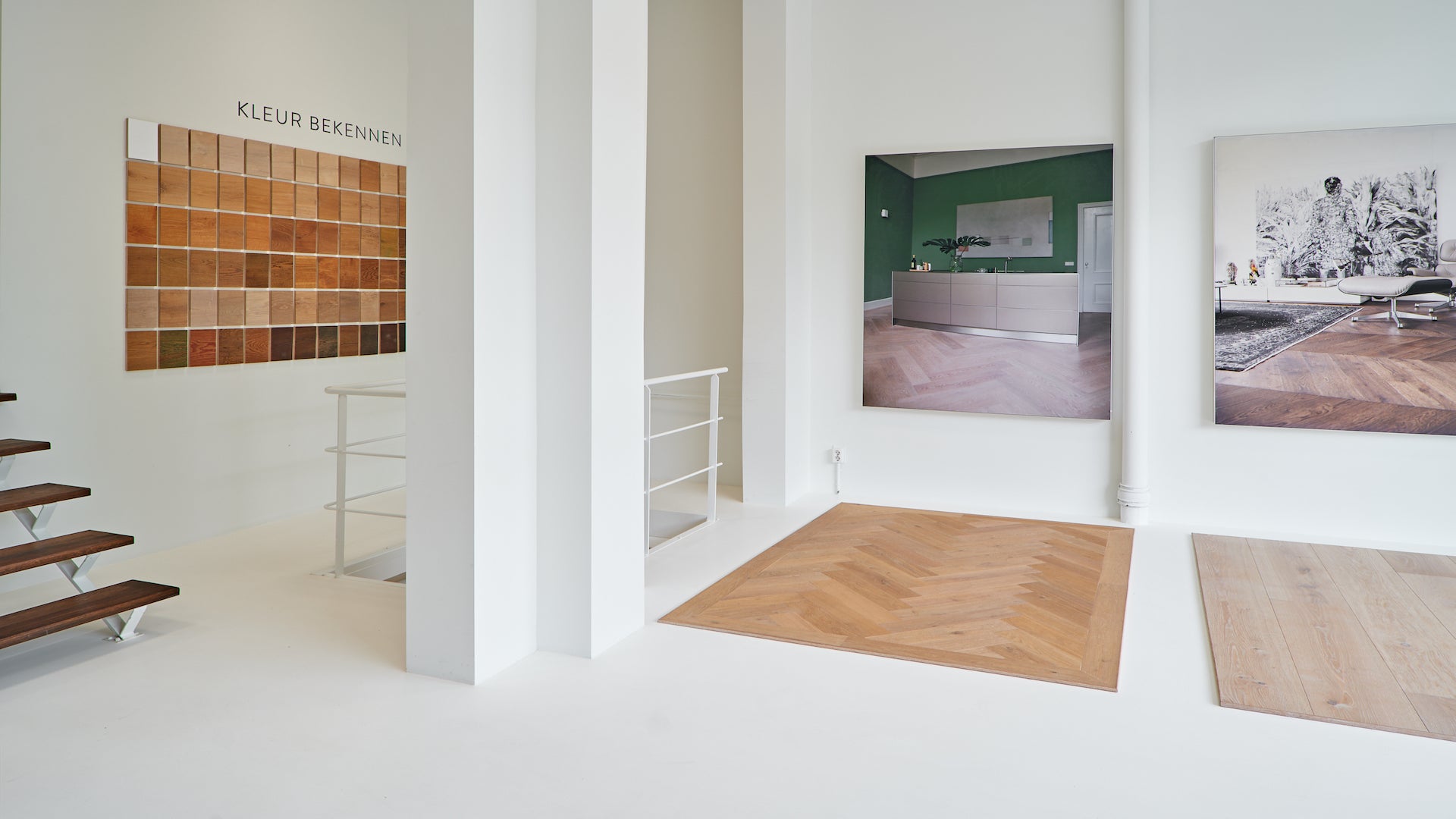HOUTEN ONDERVLOER

Bezoek de showroom
A wooden subfloor provides an excellent basis, provided the wood is in good condition and the floor is flat.
Lotsold houses built before 1980 have wooden load-bearing floors on the ground floor and upper floors. Such a wooden load-bearing floor usually consists of wooden beams that are located at a fixed distance from each other and are anchored in the load-bearing walls. At the top, the floor is usually composed of wooden planks. These floors have your characteristic elements of wood and provide an effect.
The stability of the supporting floor must still be in good condition. This must be carefully checked before a new wooden finishing floor is placed on it.
It is advisable to replace broken planks, fix creaking parts with screws, combat woodworm and ventilation must be well regulated. You want to prevent these things from reacting to the new wooden floor. In addition, existing hardboard panels must be removed.
With a wooden beam floor, the effect of the wood will always be noticeable, but this can be limited by creating a stable intermediate floor such as a chipboard floor.
HUMIDITY
With these wooden load-bearing floors it is important that the rooms under these constructions are not too humid. There is usually a crawl space below the ground floor. This must have sufficient natural ventilation to remove moisture.
You can detect 'humidity' if a musty smell is immediately noticeable upon entering the crawl space.
'Adequate ventilation' is achieved by having unblocked or dirty ventilation grilles in the opposite facades, which are in open connection with the crawl space. If the moisture cannot be 'drained' by natural draft, it will absorb moisture into the wooden supporting floor, which can cause mold and wood rot.
Natural ventilation is often blocked because an extension has been built, without natural ventilation being continued under the foundation.
When installing a wooden floor on a wooden supporting floor on the ground floor, we recommend using a moisture barrier. This can be done by installing a vapor barrier foil or bitumen.
To find out whether ventilation is properly organized, we recommend obtaining information from the specialist.
EXISTING HEATING
In many cases, existing heating can be omitted when underfloor heating is chosen as main heating. Existing radiators and convector ducts are closed and removed. Disconnection can be done by a plumber in consultation.
We can close a convector pit, by removing the container/pit completely. Once it has been cemented, it will remain in place. We cut out a piece of the screed around the tank/well. Underlayment plates are placed on top of this, which we cover with repair mortar. The repair mortar needs to dry for a day for full hardness.
Bezoek de showroom
UNDERFLOOR HEATING MILLED INTO ANHYDRITE FLOOR
Based on a anhydrite subfloor we mill the slots with a special floor milling machine to a depth of approximately 17 mm. With main heating we keep the distance between the slots at 10-12.5 cm center to center. The slots are milled in a snail shell pattern. A hot (supply) and cold (return) pipe is located next to each other. This ensures good distribution of heat in the room. A special dust extraction ensures that milling is as dust-free as possible. After milling the slots, plastic pipes with a width of 14 or 16 mm are placed in the slots.
Approximately 8 - 10 square meters underfloor heating can be installed per underfloor heating group. Sufficient capacity is generated. For a space of approximately 50m2, approximately 5 groups will be needed.
The pipes of each group are connected to the distribution station, which is connected to the heat source. To put the underfloor heating into operation, a supply, return pipe and socket must be present near the distributor. If necessary, Uipkes wooden floors can supply a plumber who will take care of this work.
After this, the system can be tested and the pipes are fixed in the bends. This means that the pipes remain in the trench during filling. It is important that the slots are filled with an epoxy, mixed with the grinding dust or a special flexible filling mortar. The material must be able to expand and contract with the heat of the pipes.
If you choose a wooden floor, the grooves should never be filled with tile adhesive. The tile adhesive will break due to temperature differences in combination with the stresses of the wooden floor. This means that the pipes are loose under the wooden floor. The epoxy is applied by means of a chip spread over the floor. The filling will be evenly distributed in the slots for a flat finish.
WOODEN BEARING FLOOR - UNDERFLOOR HEATING COMBINATION
It is not possible to incorporate an underfloor heating system into the wooden support floor; a dry construction underfloor heating system must be used for this. A dry construction underfloor heating system means that it is built up from the supporting floor. A gypsum fiber floor is usually used, into which the pipework is milled, as described in the milled underfloor heating system. There are various dry construction underfloor heating systems. More information about the various dry construction underfloor heating systems can be found here.
POINTS TO CONSIDER FOR THE WOODEN SUPPORTING FLOOR
- The stability of the supporting floor must still be in good condition.
- The crawl space must have sufficient ventilation.
- Broken and creaking parts must be replaced
- Hardboard plates must be removed
- Floor must be completely free of nails and staples
- Always need a load-bearing intermediate floor
Showrooms
-

Alphen a/d Rijn
Euromarkt 113
-

Amsterdam
Roelof Hartstraat 4
Frequently Asked Questions
What is a wooden subfloor?
A wooden subfloor is a floor construction that is installed between the concrete or wooden supporting floor and the final floor finish, such as laminate, parquet or carpet. It provides a stable and even basis for the floor finish and can reduce noise and unevenness.
What advantages does a wooden subfloor have?
A wooden subfloor offers several advantages, including:
- Improved sound insulation:
- It can reduce noise transmission, especially when using noise-reducing floating floors.
- Leveling the subfloor: It can level out small irregularities in the subfloor and ensure a flat surface.
- Durability: A properly installed and ventilated wood subfloor can last a long time and extend the life of the floor finish.
- Comfort: It offers a resilient surface that provides a pleasant walking feeling.
What types of wooden subfloors are there?
There are different types of wooden subfloors, including:
- Traditional pine or spruce parts that are nailed or screwed directly to the beam layer
- Chipboard: This is a common subfloor consisting of compressed wood chips.
- OSB (Oriented Strand Board): This is a construction material made from wood chips pressed into layers and bonded with resin.
- Plywood: This is a sheet material consisting of thin wood veneer layers that are joined together under pressure.
Should I use a moisture barrier with a wooden subfloor?
In some cases it may be necessary to use a moisture barrier with a wooden subfloor. This depends on the specific conditions of the installation and the humidity levels in the space beneath the wooden subfloor. A moisture barrier can retain moisture from the subfloor and prevent it from damaging the floor finish.
Can I install a wooden subfloor myself?
Yes, it is possible to install a wooden subfloor yourself if you are handy and have experience with DIY projects. It is important to follow the manufacturer's instructions and ensure that the subfloor is installed correctly to ensure optimal performance. If you are in doubt, it is advisable to contact a professional.
Can a wooden subfloor be used in combination with underfloor heating ?
Yes, wooden subfloors can be used in combination with underfloor heating systems. This is placed so-called floating over it, on which the floor covering can be applied. However, it is important to consult the manufacturer's specifications to ensure that the subfloor is suitable for use with underfloor heating . Certain wood species can expand and contract with temperature changes, which can cause problems.

