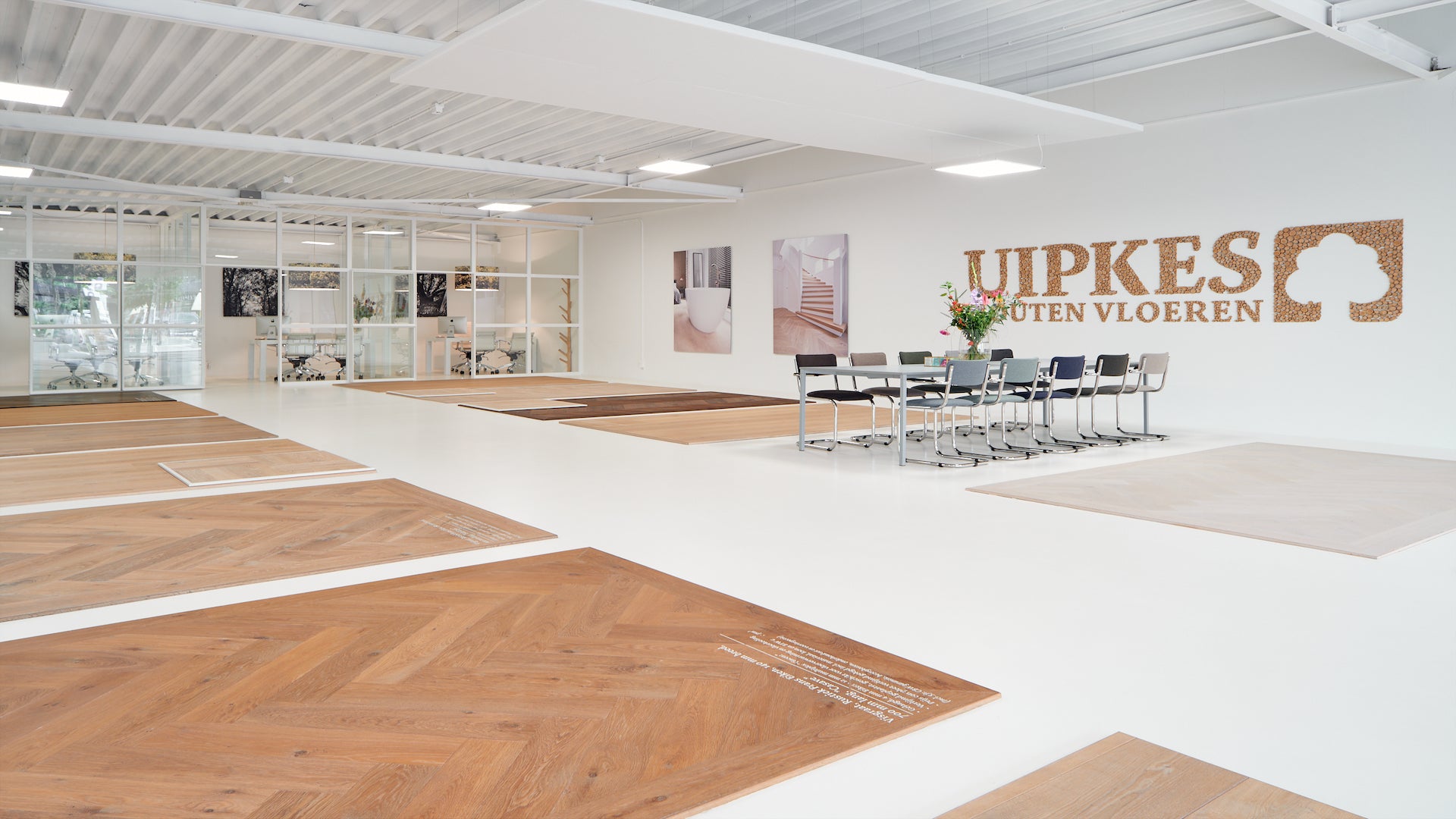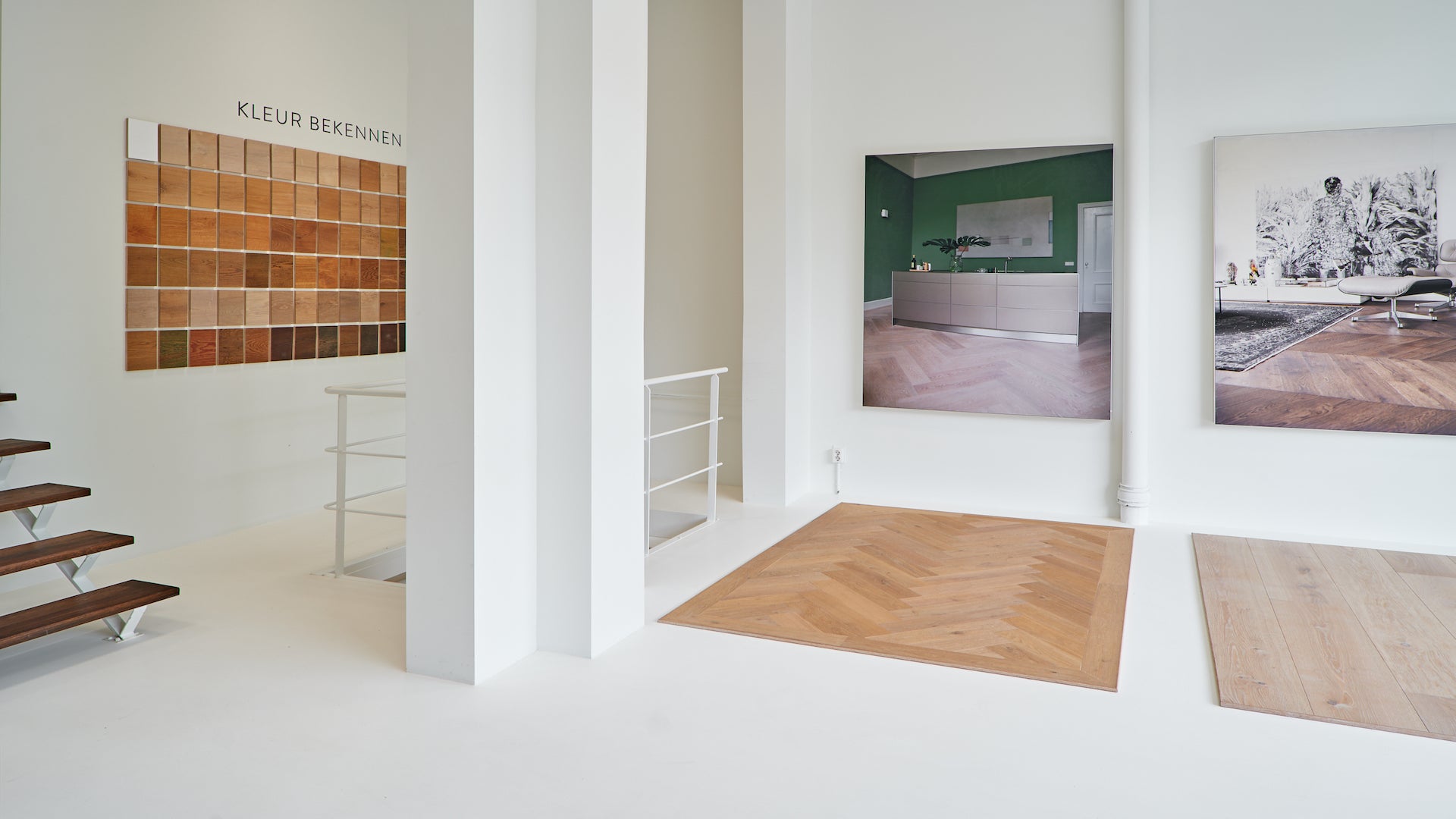Natbouw vloerverwarmingssysteem onder een houten vloer
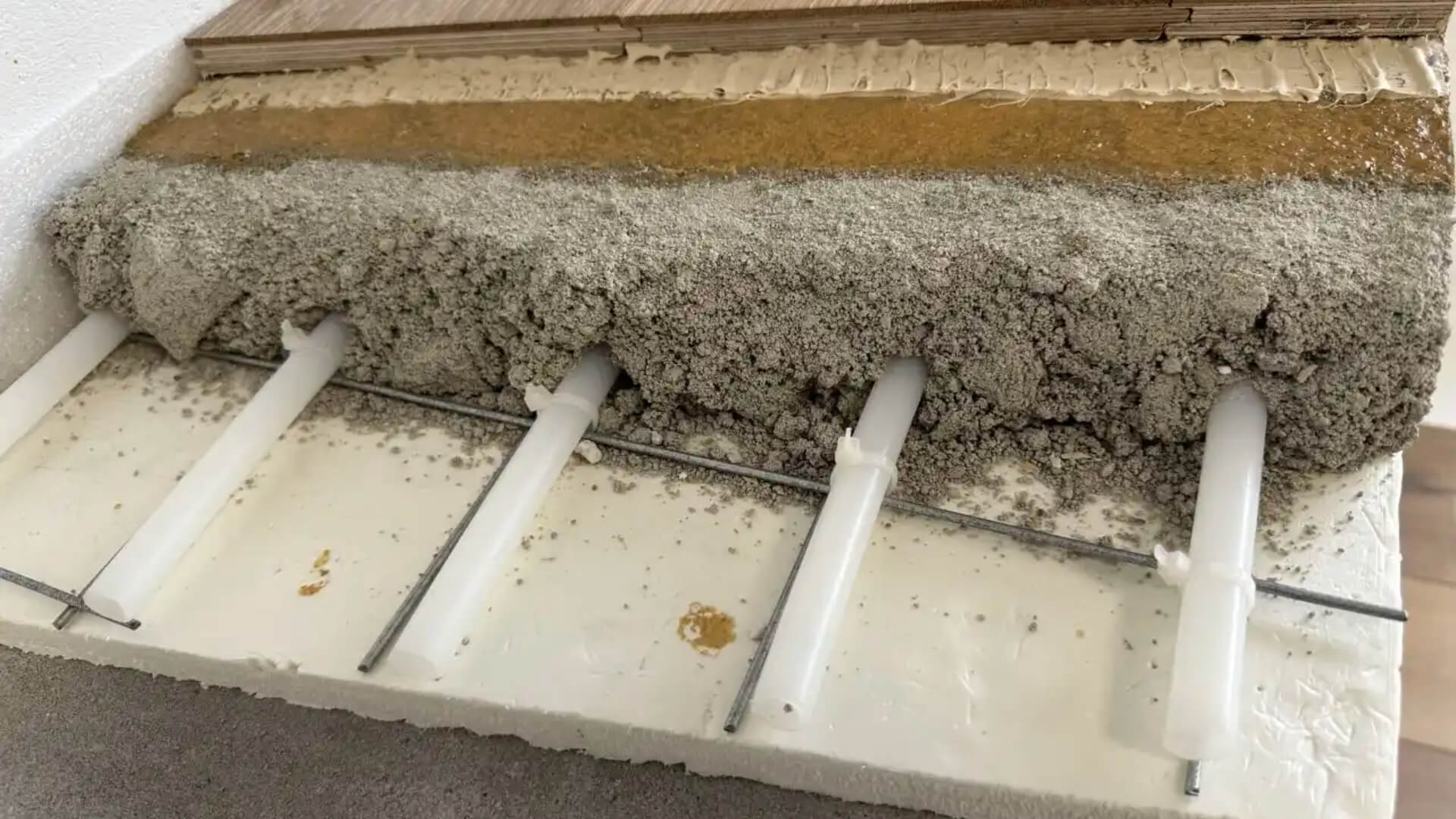
Bezoek de showroom
A wet construction underfloor heating system is the most traditional underfloor heating system. This underfloor heating system includes all types of underfloor heating that are installed on shrink nets, (preformed) studded plates or tacker plates. The pipes are secured to create the correct strength and stability of the floor. The screed floor will expand or shrink under the influence of the temperature passing through the pipes.
A finishing floor is poured over the pipes, such as a sand-cement screed, anhydrite screed, wood magnesite or a leveling compound, which completely covers the heating pipes. With this method of finishing, the prescribed drying times for the various poured screed floors must be taken into account.
A wet construction underfloor heating system has a longer warm-up time, but on the other hand the screed is heated evenly and the heat is retained for longer.
Wet construction underfloor heating system in combination with wooden floors
A wet construction underfloor heating system works excellently in combination with wooden floors. We glue the wooden floor directly to the screed for ideal heat transfer. In addition, wood is naturally a “warmer” floor, which gives a pleasant feeling even without underfloor heating .
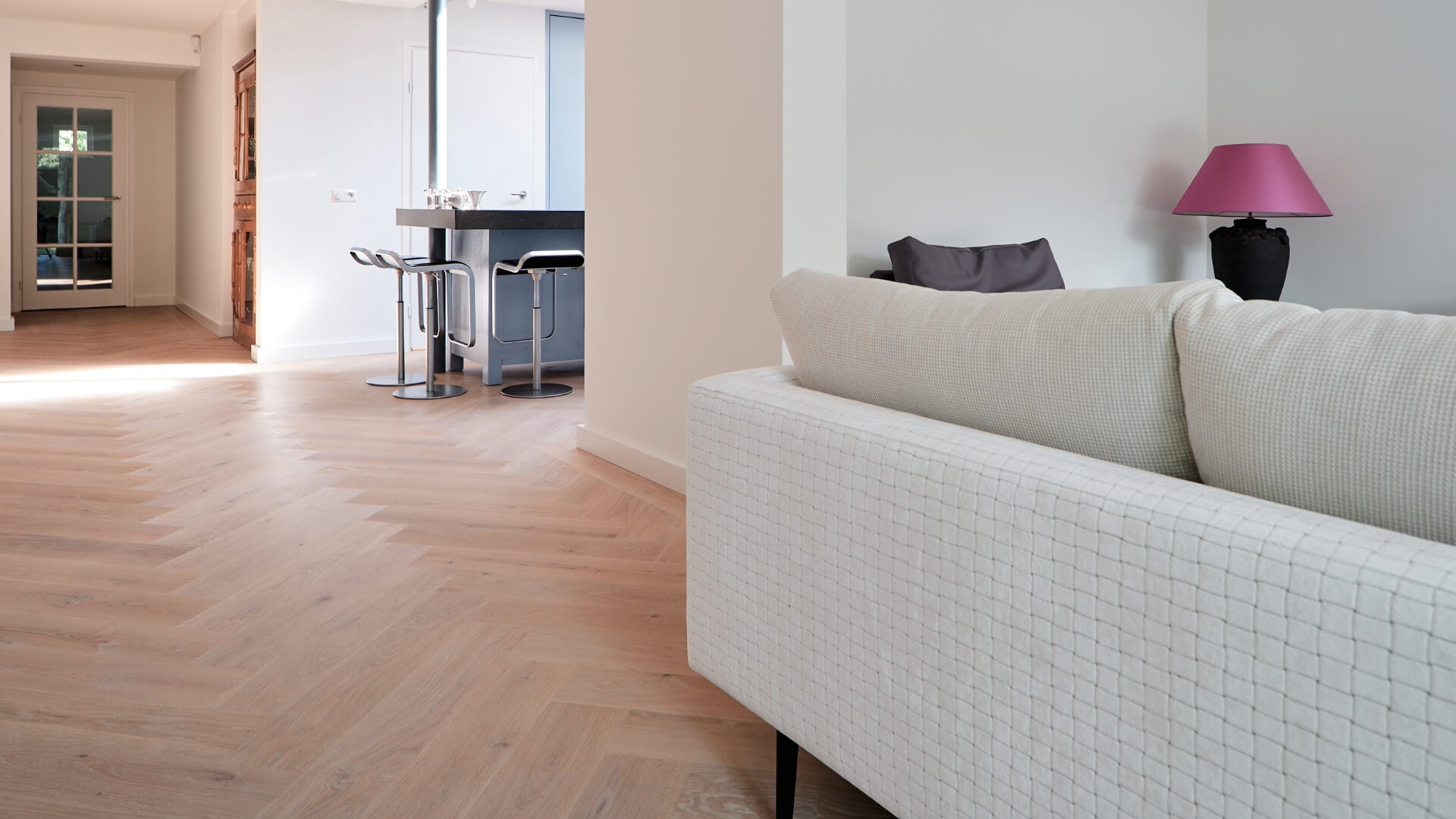
How does it work?
This concerns a pipe system with hot water supply and drainage. When installing on shrink nets or tacker plates (from the foundation), the coverage of the finishing layer above the underfloor heating pipe must be at least 3 cm for strength and heat distribution in the floor. The sand cement, anhydrite or wood magnesite screed can be applied directly to the construction floor (a solid screed). Thermal and vapor barrier insulation must then be applied to the underside of the construction floor.
In new-build apartments or on floors, this heating system is often used in combination with a floating screed floor.
The screed floor is then not fixed to the construction floor. A thermal-acoustic insulation layer of sufficient hardness is applied between the construction floor and the screed floor. This layer retains moisture and prevents heat loss to the foundation and crawl space. A noise reduction is also achieved in apartments and floors.
Bezoek de showroom
-
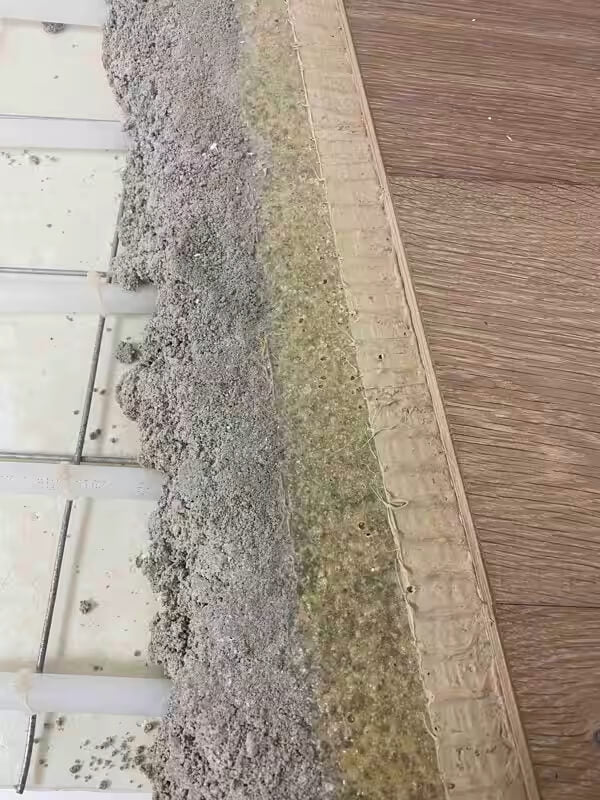
-
When installed on (preformed) studded plates, the pipes are located higher on the surface. The screed often consists of a leveling material. The 'wet' layer surrounds the pipes of the system, ensuring that both heat and cooling are effectively transferred to the screed floor. The distance between the top of the screed floor and the pipes must be at least 3 mm. An example of this system is warpsystems/Variotherm. It is important that the pipes are completely covered. This type of material sometimes shrinks during the drying process and sometimes the pipes become exposed. An additional leveling layer must then be applied.
-
The heating pipes are connected to the distribution station, which is connected to one of the control systems. The distribution station ensures the flow of hot water through the pipes in the floor. At the distribution station you can often adjust the temperature of the water that flows through the pipes, so that water that is never too hot is never supplied.
-

Magazine Vol inspiratie
Magazine aanvragenApplications
The wet construction underfloor heating system is often used with a fixed screed floor in new-build homes and apartments or in the renovation of an existing home where the screed floor must be renewed.
In new-build apartments and floors, this system is often used in combination with a floating screed floor, which can also achieve noise reduction. View more solutions for underfloor heating and wooden floors to achieve the best result for your home or view our underfloor heating installation service.
Points of attention
- Depth of the pipes determines the maximum flow temperature of the water
- Drying time of the type of screed must be taken into account. This can affect the planning
- Longer warm-up time of the underfloor heating
Frequently Asked Questions
What is a wet construction system for underfloor heating ?
A wet construction underfloor heating heating system refers to a method in which heating pipes are installed on a concrete floor (often with insulation). The pipes are then covered with a cement screed.
What are the advantages of a wet construction system compared to other underfloor heating systems?
Some advantages of a wet construction system are:
- Excellent heat transfer, making it heat efficiently.
- Long-term heat storage, making the system energy efficient.
- Suitable for both new construction and renovation projects.
- Suitable for different types of floor finishes.
What materials are needed to install a wet construction system?
The following materials are required to install a wet construction system:
- Heating pipes (usually plastic, such as PEX).
- Insulating material (to limit heat loss downwards)
- Edge insulation (to allow for expansion of the floor).
- Mounting material (for securing the pipes).
- Cement screed (to cover the pipes and serve as a finish).
Is a wet construction system suitable for both new construction and renovation projects?
Yes, a wet construction system can be used in both new construction and renovation projects. In new construction the system can be integrated during the construction phase, while in renovation projects the existing floor may need to be removed before the system is installed.
Do I need to insulate the floor before installing a wet construction system?
Yes, it is strongly recommended to insulate the floor before installing a wet construction system. Insulation reduces downward heat loss and ensures more efficient operation of the underfloor heating system.
What is the maximum temperature I can use with a wet construction system?
A wet construction system is suitable for different types of floor finishes, such as tiles, natural stone, laminate, parquet and carpet. It is important to follow the manufacturer's guidelines to ensure the maximum temperature resistance of the floor finish.
How is the wet construction system connected to the heating source, such as a central heating boiler?
The wet construction system is usually connected to the heating source, such as a central heating boiler, via a distribution unit. The distribution unit regulates the water supply to the underfloor heating pipes and ensures even heat distribution in the floor.
Do I have to take the thickness of the floor into account when installing a wet construction system?
Yes, when installing a wet construction system, the thickness of the floor must be taken into account. Adding an underfloor heating system can increase the overall floor height. This can affect doors, thresholds, stairs and other elements in the room. It is important to take this into account during the planning phase.
What are the guidelines for installing the pipes in the wet construction system?
When placing the pipes in the wet construction system, some guidelines must be followed, such as:
- Using pipe clamps or wire steel to hold the pipes in place and prevent them from shifting.
- Installing the pipes with an even distance between them (usually 10-15 cm) to ensure even heat distribution.
- Avoiding sharp bends or kinks in the pipes as this can restrict water flow.
- The use of a pipe distributor to organize the supply and return of the pipes to the distribution unit.
Can I combine a wet construction system with other heating systems, such as radiators?
Yes, it is possible to combine a wet construction system for underfloor heating with other heating systems, such as radiators. This is often done to create a flexible and adaptable heating solution. A multi-outlet heat distributor can be used to direct heat to both underfloor heating and radiators, depending on the user's needs and preferences.
- Choosing a selection results in a full page refresh.
- Opens in a new window.


